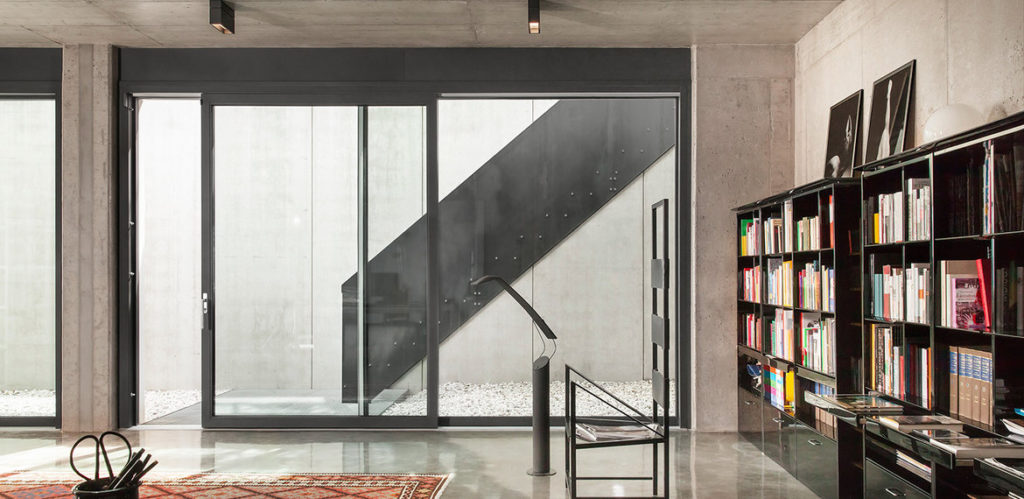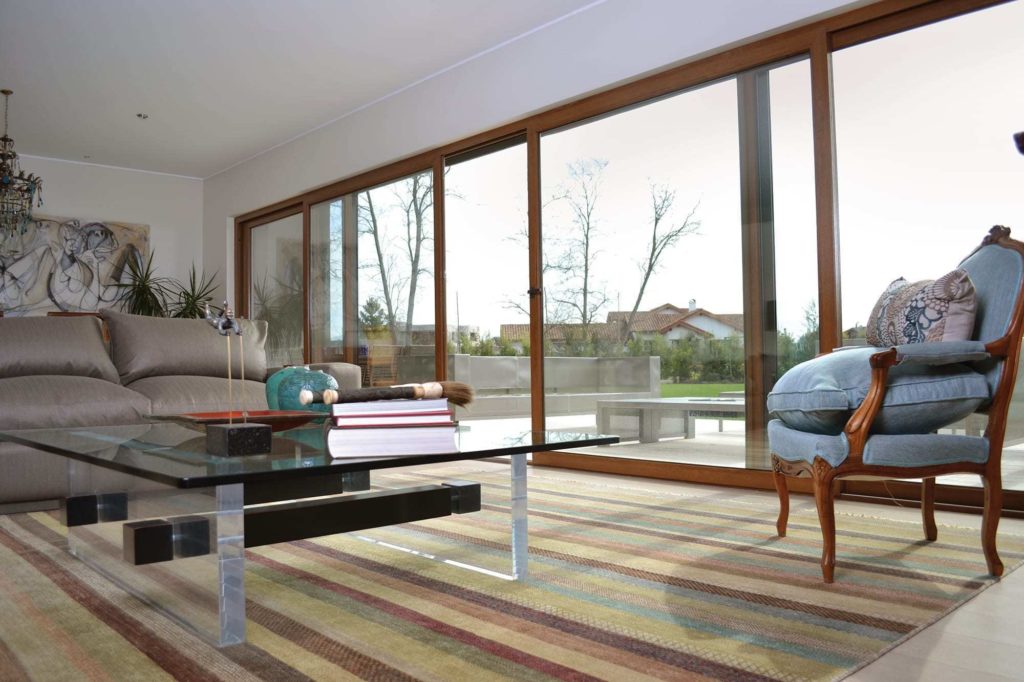Usage:
The developement of the building industry and modern trends, that rise in door window joinery, made clients more frequently choose a sliding door system (lift and slide HST or tilt and slide PSK), that meets the clients requirements very well.The key attribute of sliding doors is their functionality, as those construction, with the usage of properly big glazed surfaces, allow to build over even a few meters wide hole. A closed door looks aesthetically and allows much of light when closed, and they do not limit the space, as one sash slides in parallel to the other one.The way the systems work is the same, however HST is much more advanced technologically, and its structure keeps the highest parameters of stability, tightness and safety, and thanks to that high comfort of an apartament. The systems work quietly, fluently and easily, with minimum forces used, despite their big dimensions and heavy weight. The floor level treshold is a flat passage from inside to outside, as it is almost flush with the floor and passing through does not make any problem.
Characteristics:
- Door is made of dedicated profiles HST
- Low composite treshold
- The sliding sections, that move on trolleys, pass each other.
- The maximum width of constructions within one frame is 6 meters
- The maximum dimension of one sliding sash is 3m x 2,6m with the allowed weight of the sash 300kg.
Equipement:
- Standard: handle inside
Options:
- Handle with key or handle both sides with a cylinder-lock
- Electric drive (automatic controll)
Advantages:
- stable structure
- low 50mm, warm treshold with the possibility of partial immersing into the floor
- very big glazed surfaces
- allows to gain a low Uw factor
- simple way of opening
- way of opening does not take the surface of the room
- type of opening is available in many versions and patterns of sliding sections
Materials used:
- pine, meranti, oak





 +48 91 4321 321
+48 91 4321 321  +48 533 315 977-RYNEK: DE, AT, CH
+48 533 315 977-RYNEK: DE, AT, CH +48 533 315 972-RYNEK: SE,NO,DK,BE,NL,UK
+48 533 315 972-RYNEK: SE,NO,DK,BE,NL,UK